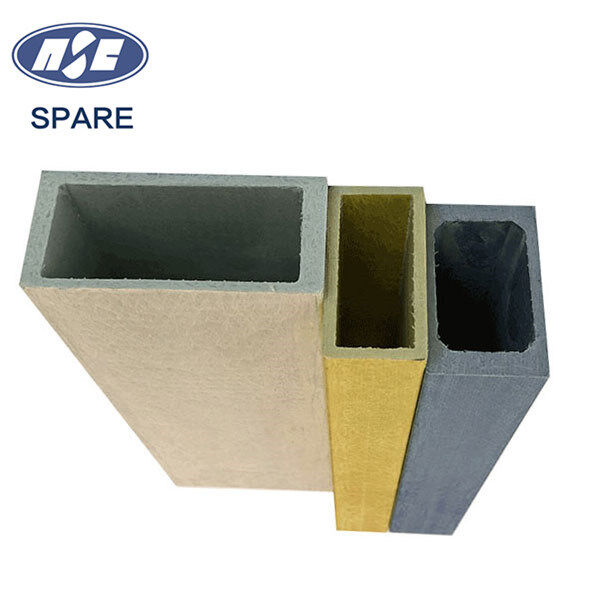
The frame structure of the all-glass cooling tower adopts a uniform mesh column structure type, and all columns, contact diagonal braces and support beams are made of extruded FRP profiles.
The supporting columns and diagonal braces are square FRP extruded square tubes, the axial and longitudinal supporting beams are FRP profiles, the cooling tower frame structure is reinforced with diagonal braces, and the operational loads including wind and seismic loads are uniformly transferred to the concrete foundation at the same time.
The cooling tower end wall plate, the enclosure plate above the air inlet and the partition wall plate inside the tower are made of FRP sheet, the tower top platform is made of mechanism extruded anti-slip deck, the tower top and tower maintenance walkway railing is made of FRP square tube, the upper tower staircase frame structure and tread are made of mechanism FRP extruded profile.
All FRP cooling tower frame connection and splicing are made of stainless steel bolts, without any glue connection.
Nanjing Spare has more than 200 kinds of moulds of various specifications for the production of GFRP products required for the construction of cooling towers.
Nanjing Spare cooling tower with pultruded GFRP executive standards.
GB/T7190.2-2017 mechanical ventilation cooling tower part 2: large open cooling tower
GB/T 31539-2015 Pultruded profiles of fiber-reinforced composite materials for structures
"*" indicates required fields
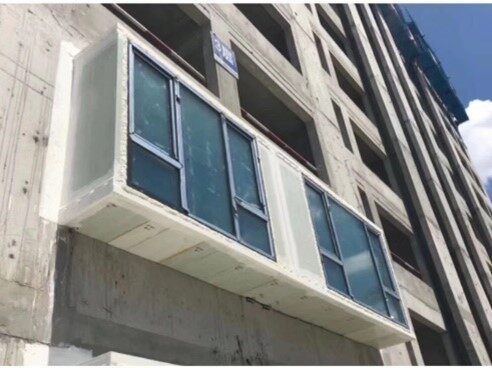
The FRP assembled floating windows produced by Changchun Parkview incorporate hollow web panels manufactured by Spare. The use of these panels allows for easy and
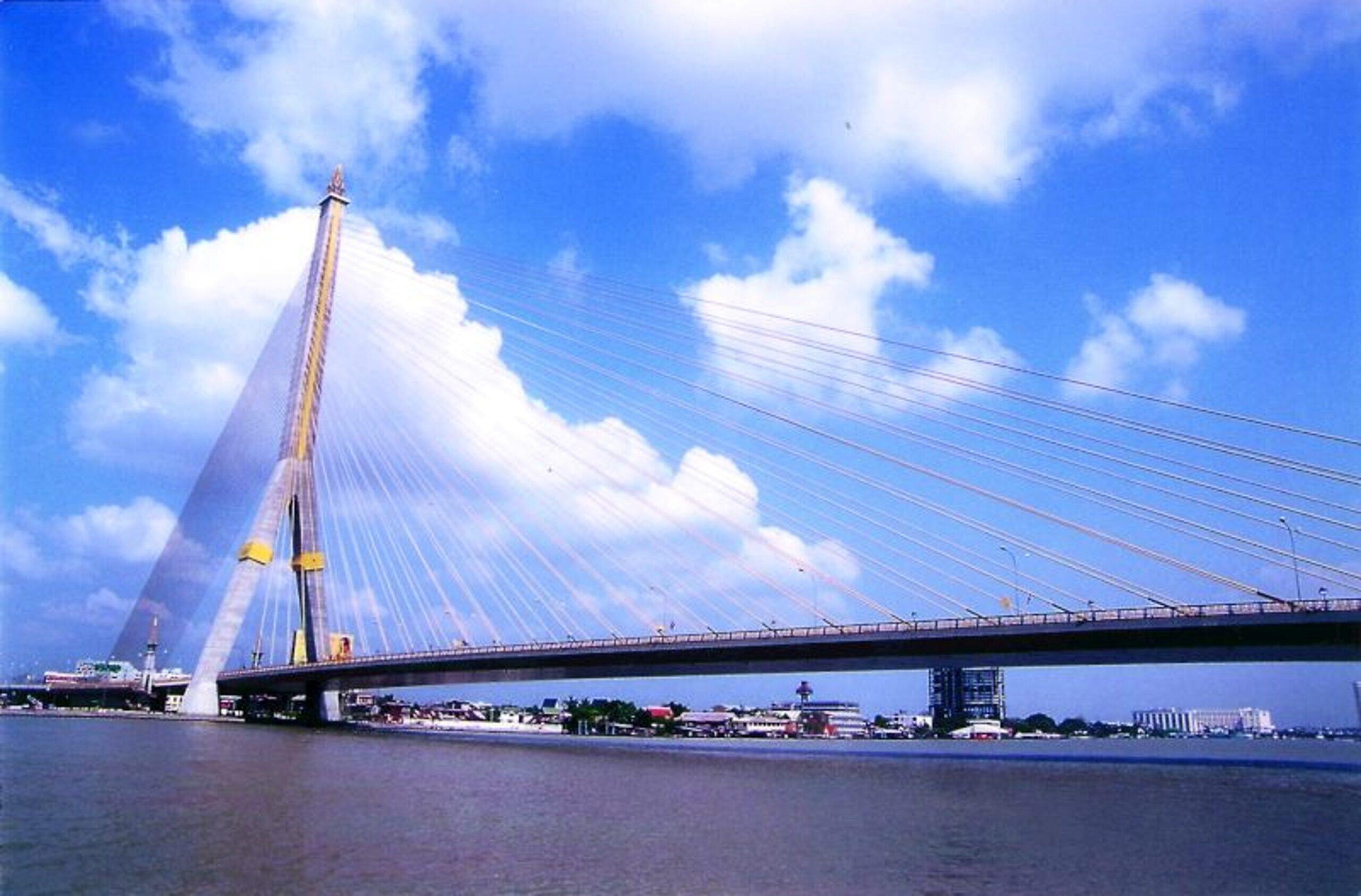
The Rama 8 Bridge, situated over the Chao Phraya River in Bangkok, the capital of Thailand, was completed in 2001 and has since been operational.
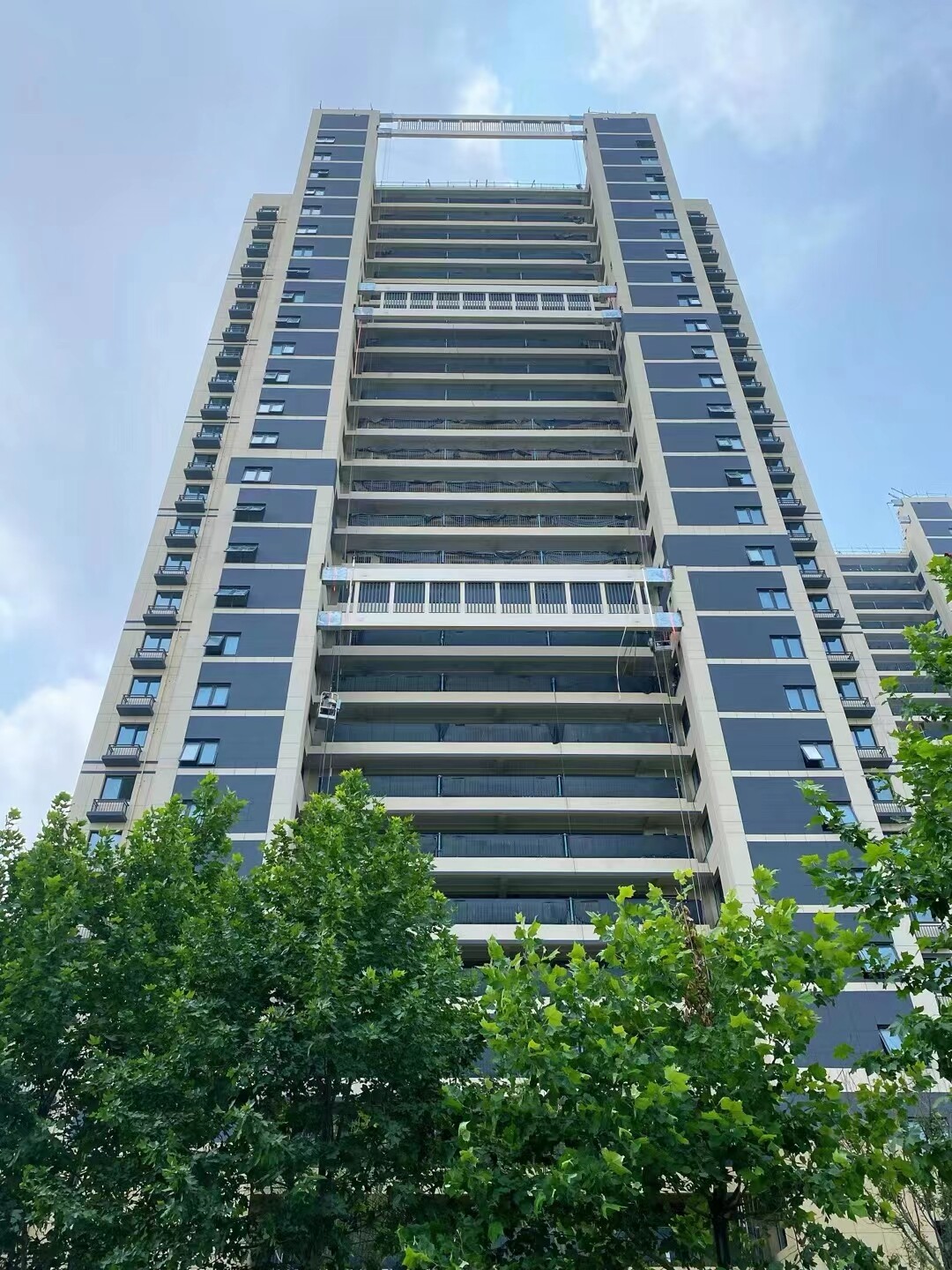
The connecting corridor in the Qingdao Golden Land Bay project is built with 800*300 large rectangular tubes produced by Spare using pultruded and formed profiles.
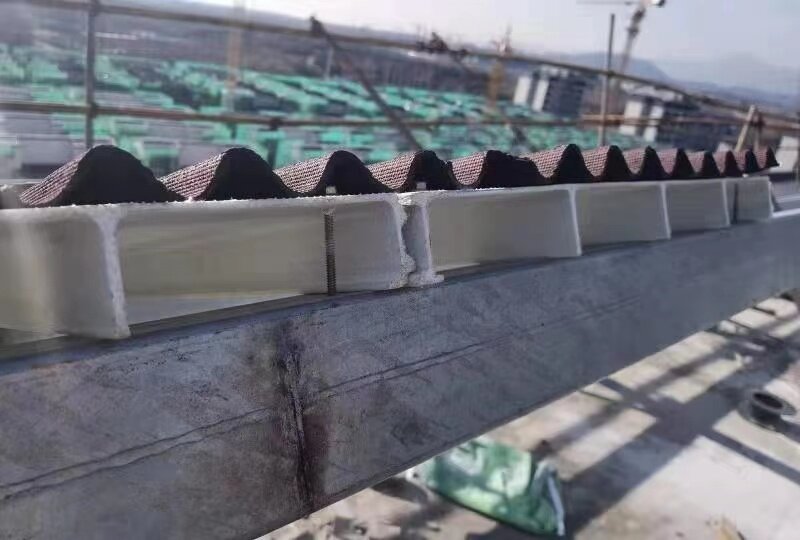
The Beijing Vanke Jade West Lake residential project comprises 20 small high-rise buildings, with a total roof area of 12,000 square meters. The roofing material
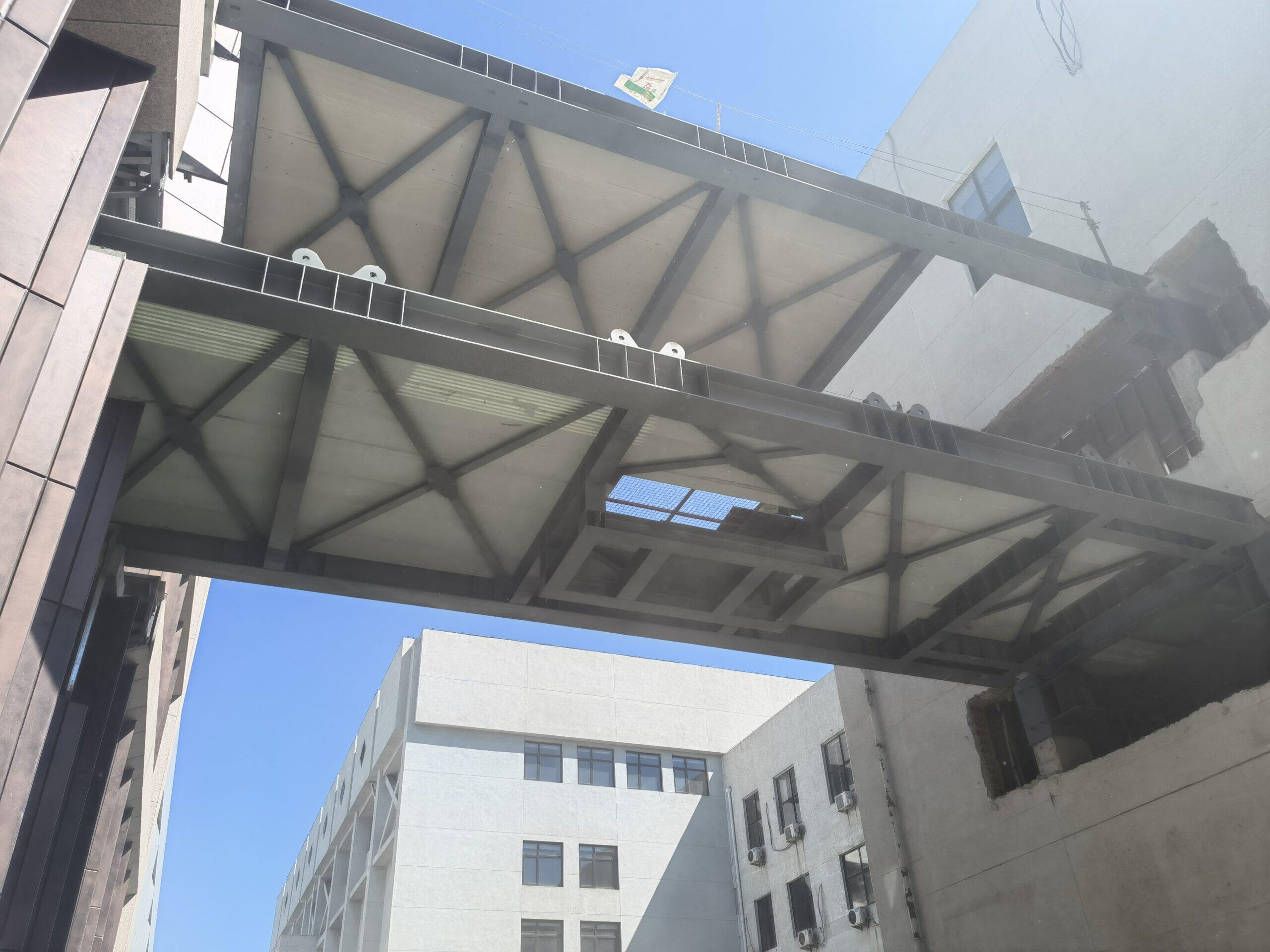
The corridor bridge connecting the old and new pavilions of Tsinghua University Civil Engineering Department was designed with Spare GFRP panels as permanent formwork for
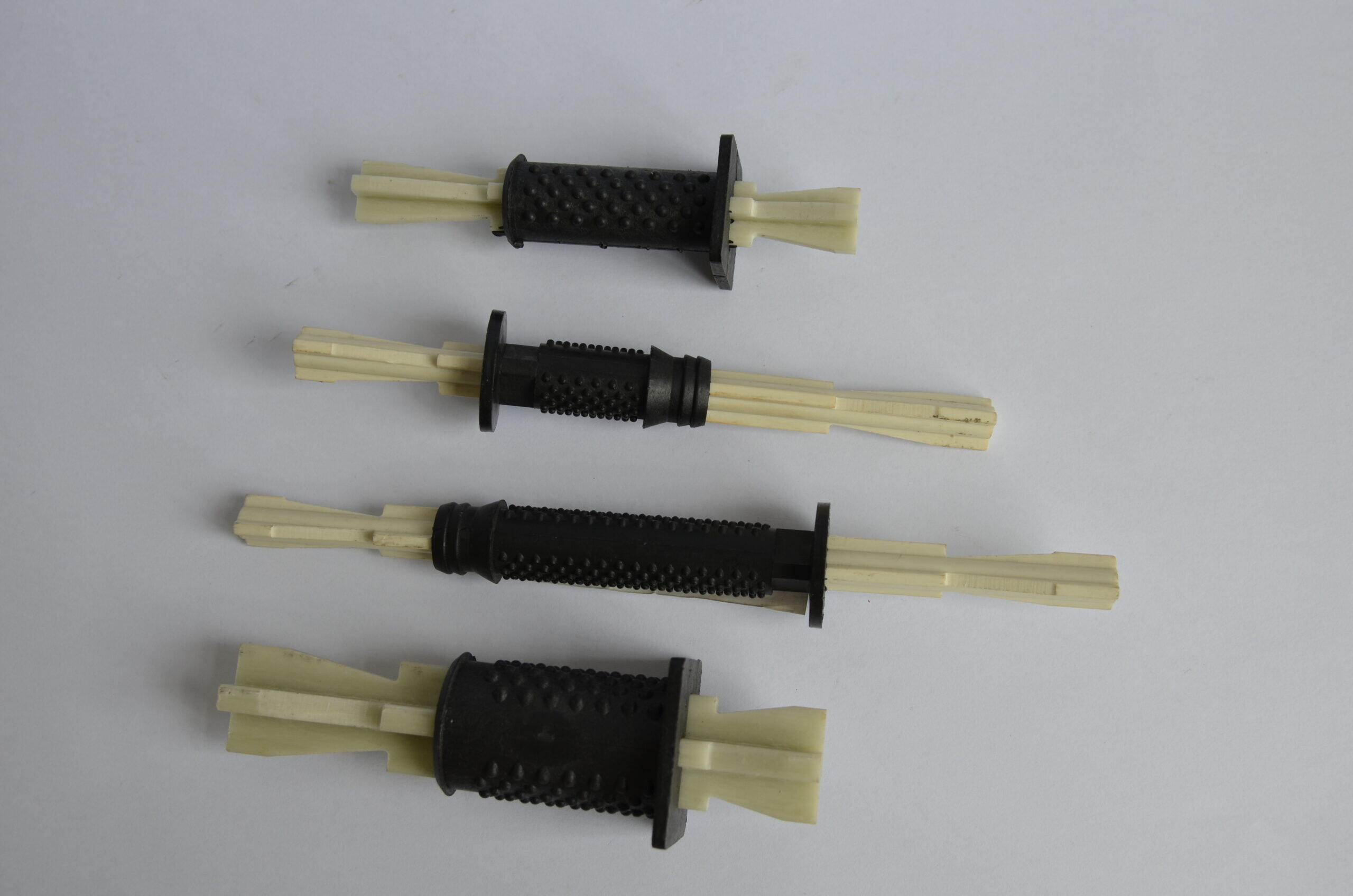
Spare has developed and manufactured a significant component, the FRP connector, for sandwich wall construction. This connector is utilized to link the concrete slabs on